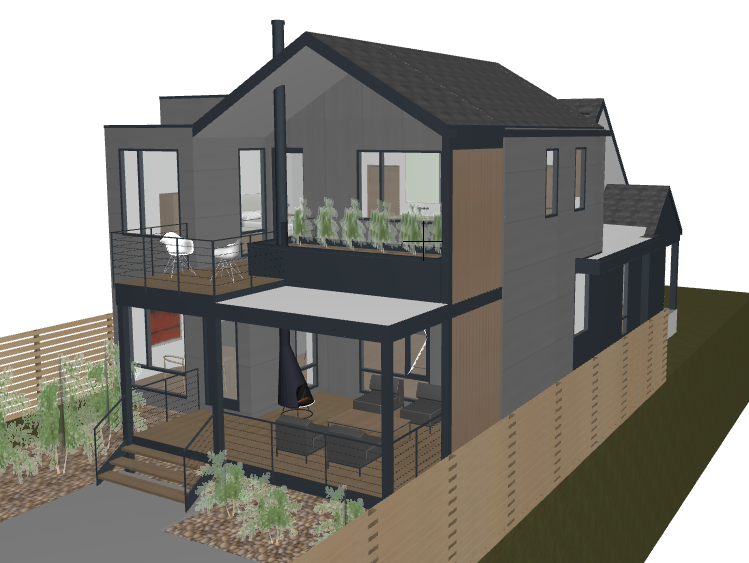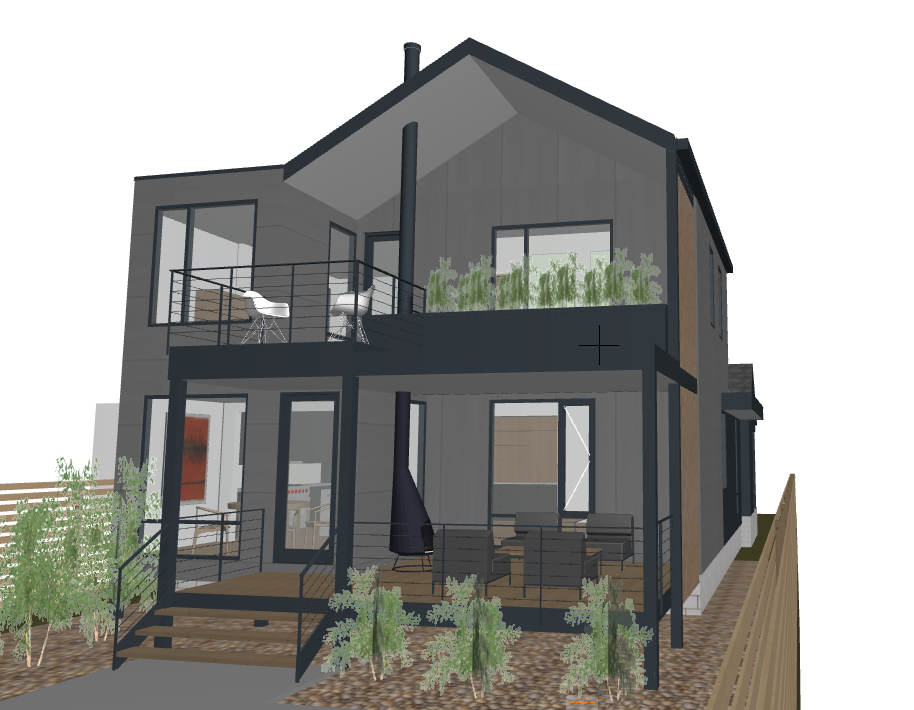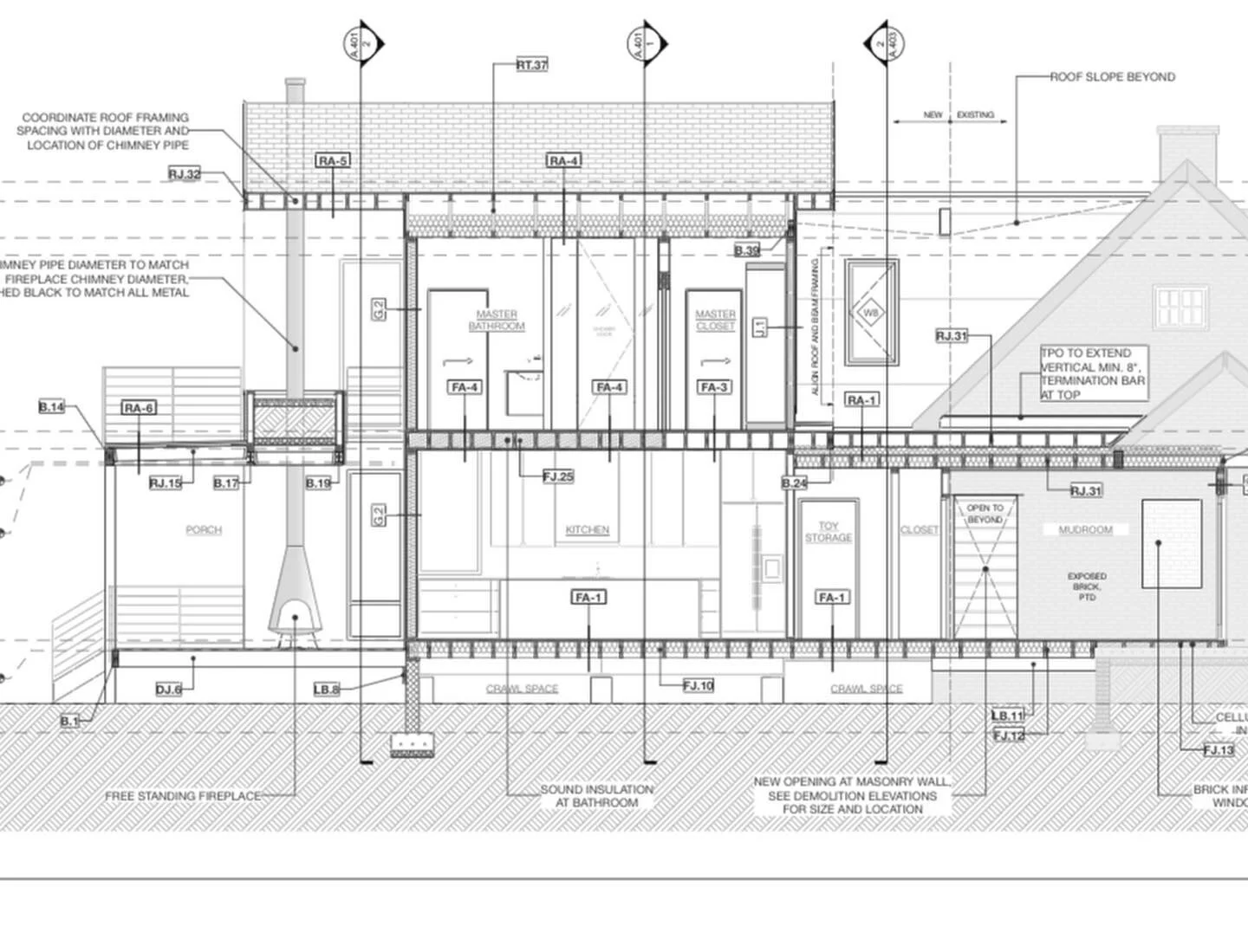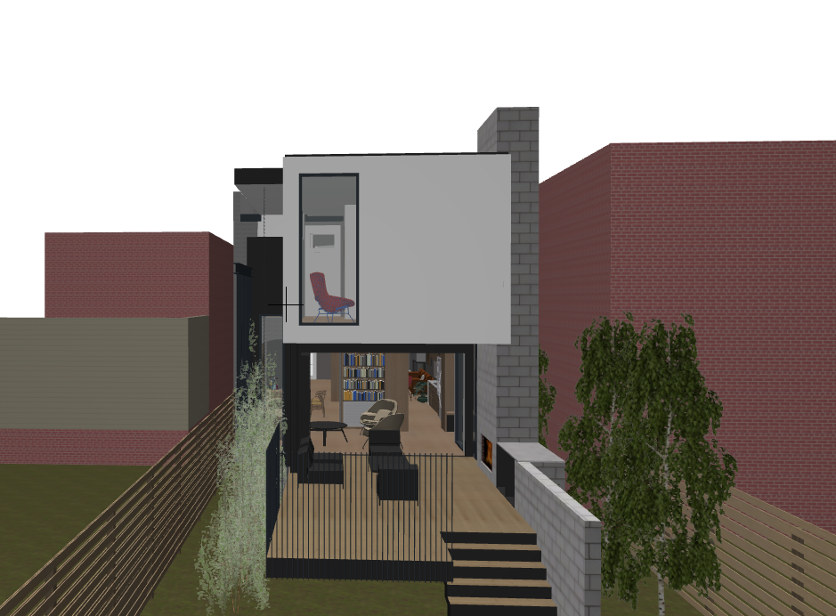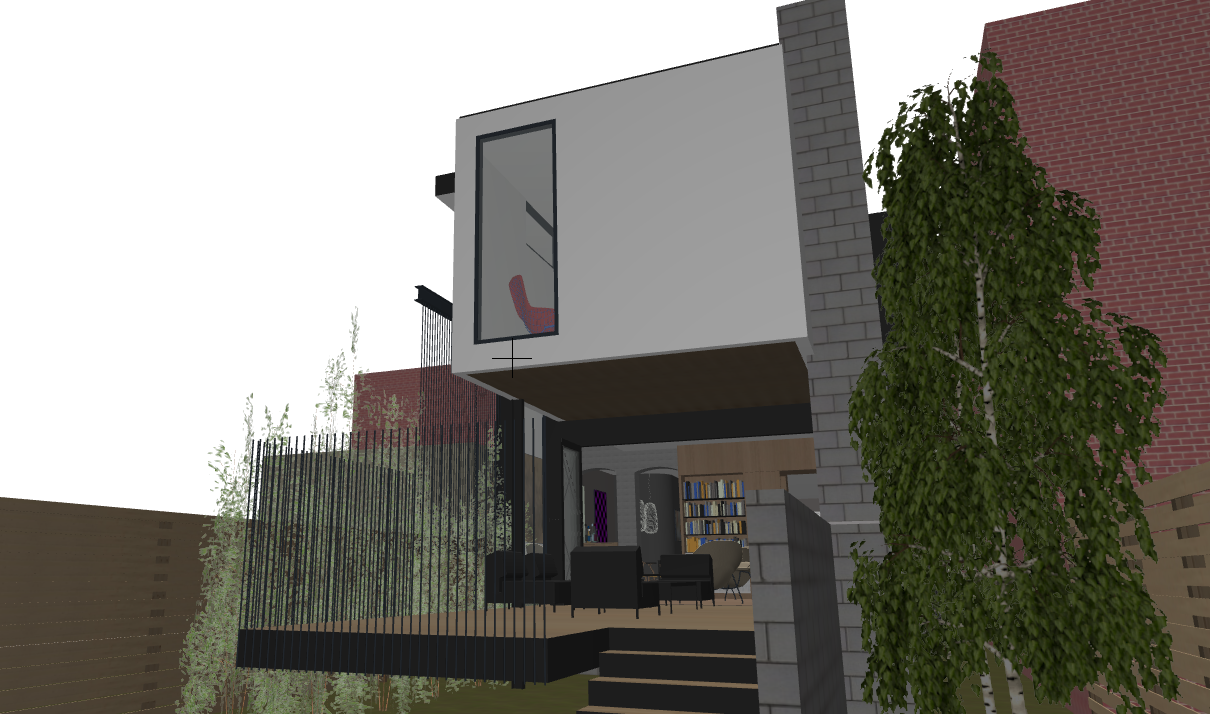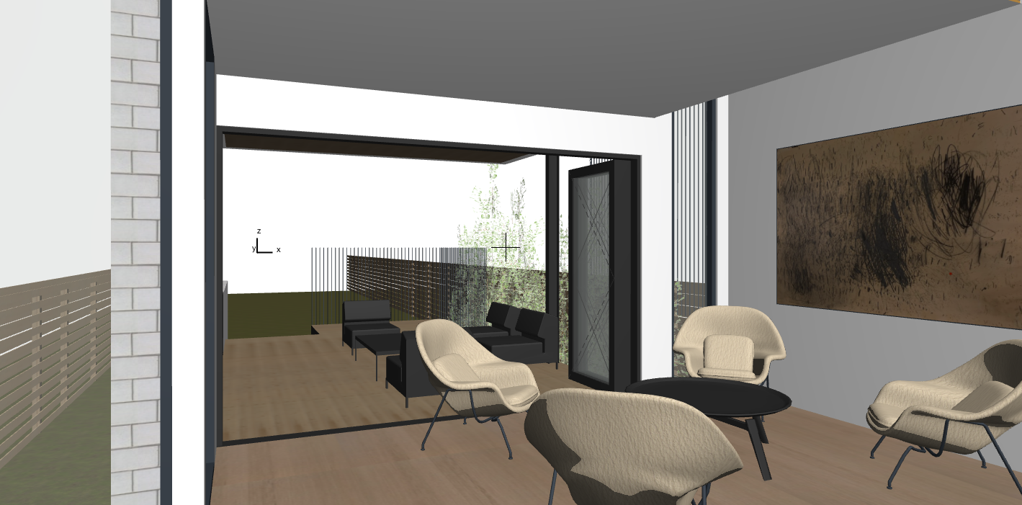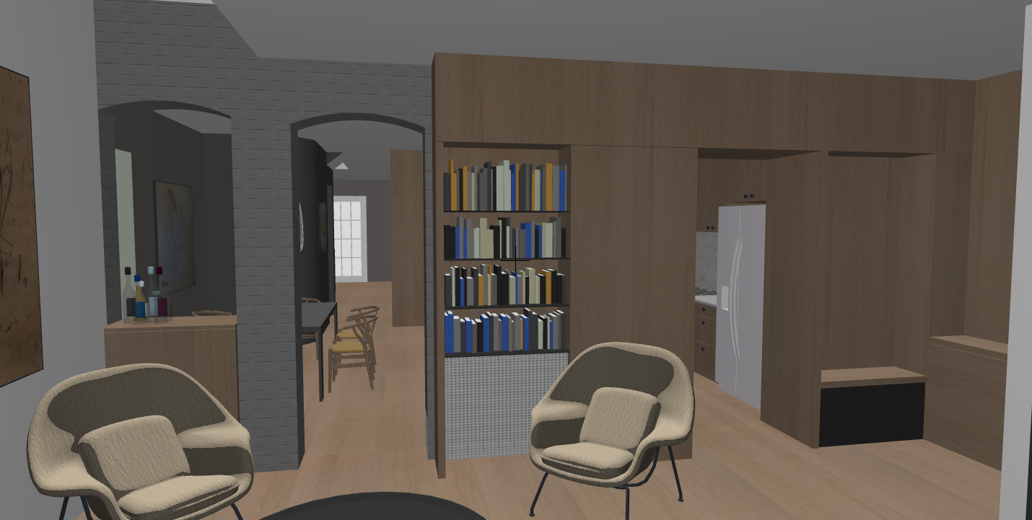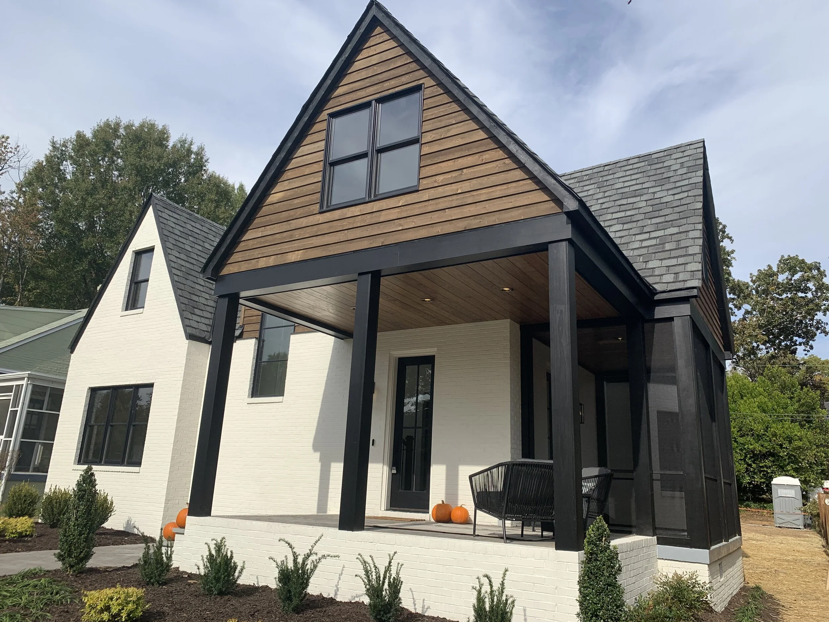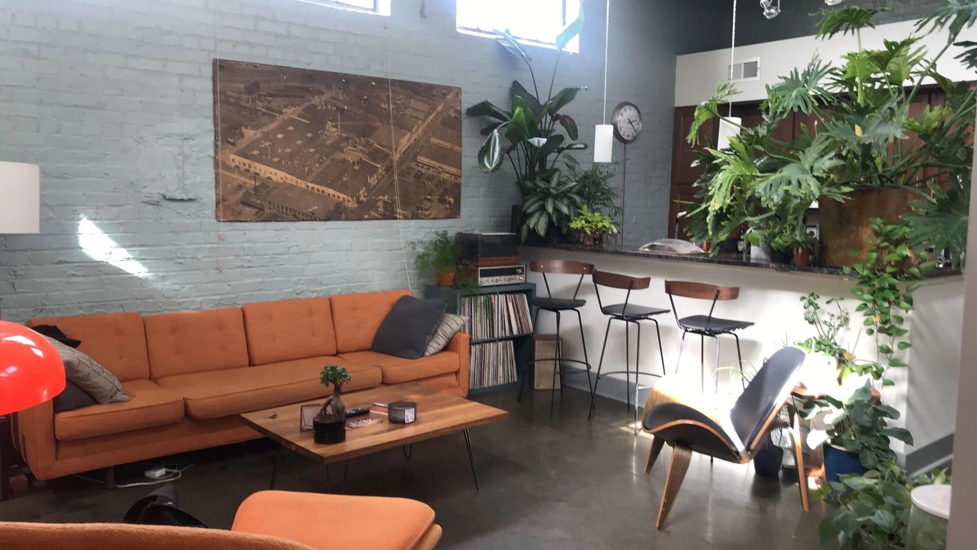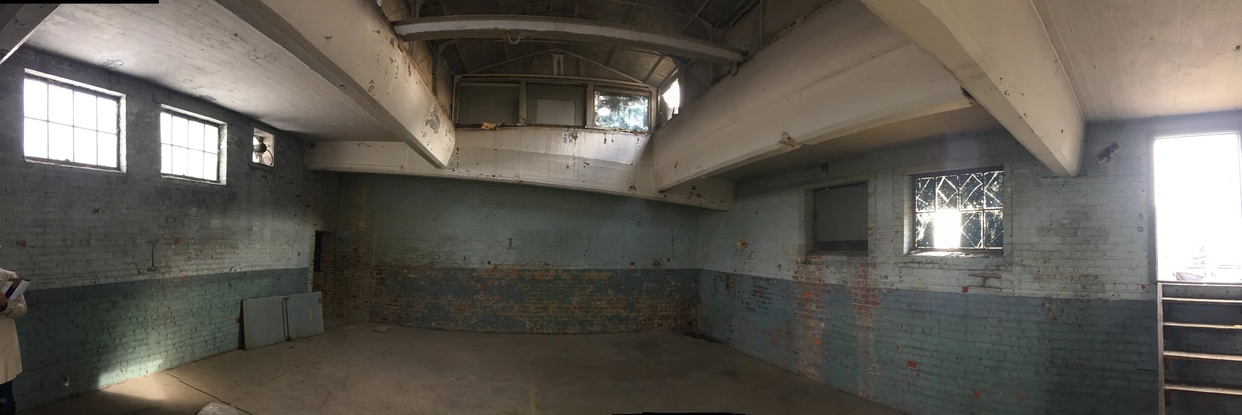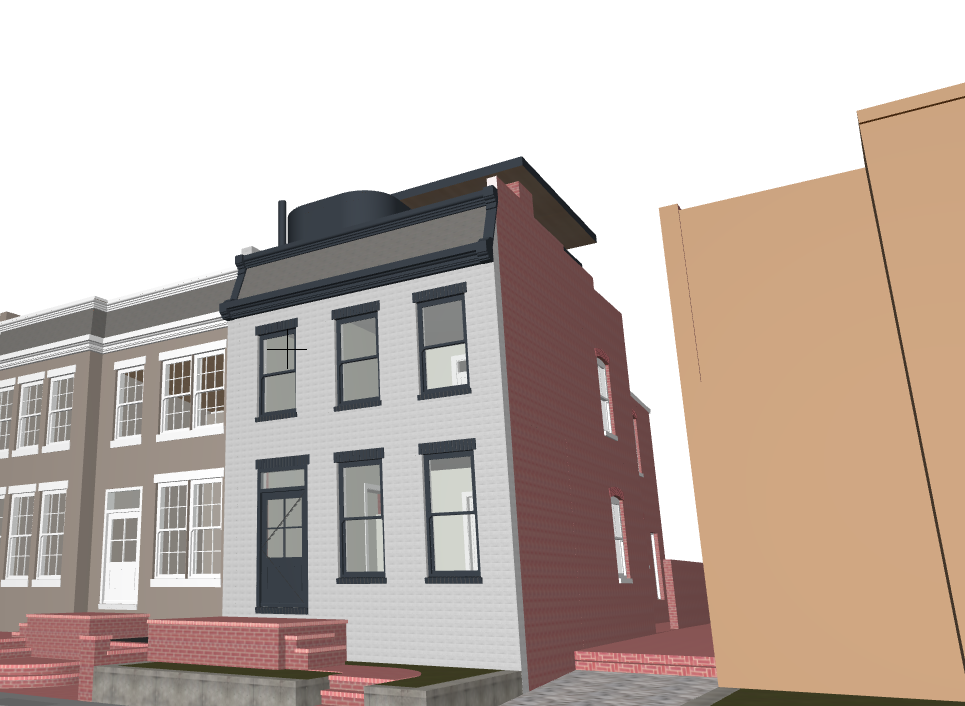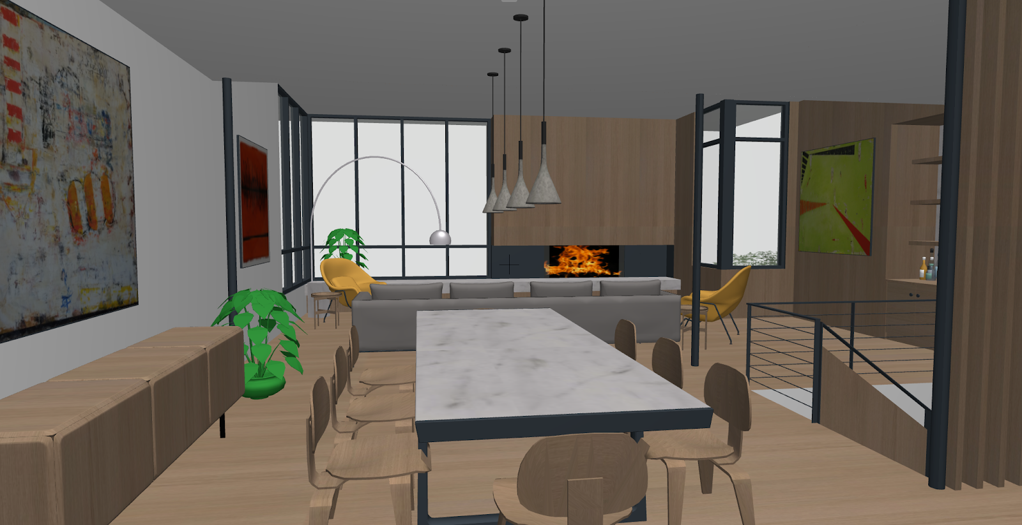Project Type:
2 Story Modern Residence
# Bed/Bath:
3 Bed/ 3.5 Bath
Sq. Ft. :
3,350 SF
Style:
Mid-Century Modern
UnBuilt
The 3,350 square foot Weiland Residence is a new construction home to be built on an undeveloped site just off Cary Street Road near the Country Club of Virginia. The site is bound to the south by +/- 350’-0” of the old Kanawah Canal that runs parallel to the James River. The west end of the site features large exposed granite boulders (think Maymont waterfall) as well as large sections of granite below the upper layers of dirt. The topography drops 30’-0” from top to bottom and requires this 2 story Mid-Century inspired residence to sit into the earth, with a subterranean lower level walking out to the pool terrace. The house is set back from the street +/-130’-0” and as many trees as possible are to remain standing as a buffer. The Mid-Century styling incorporates large glass windows/doors, exposed dark beams supporting deep cantilevered ‘flat roof' overhangs, a large brick chimney and dark vertical wood siding. The ‘flat roof’ roof facia lines are clad in black metal to create a clear and sprawling visual horizontality.
A new driveway is carved out of the site, and curving retaining walls lead you to the main entrance, a circle car park area, a 3 car garage and walled exterior storage for kayaks and canoes. The entrance of the residence features a tree courtyard and a covered walkway leading to a large glass pivot door with a direct line of sight through the house. Upon entering the house, a switchback stair is immediately to the left. The stair walls are clad in finish grade veneered white oak plywood panels. The living area beyond is open to foyer and stairs, but is partitioned slightly by a large linear planter; also clad in oak panels. The living room, dining room and kitchen are open to each other. These main living spaces have unobstructed views through floor to ceiling glass to the pool below and the canal/remaining trees. Walls are clad in wood paneling or are painted dark. The kitchen is entirely black.
A large exterior covered deck is in line with the living room at the East/ street elevation. A grouping of vertical spaced wood 2x6s further maintain privacy, while allowing light to enter from the east. Large exposed beams run from front to back of house at 9’-0” intervals along the entire length of the house. The beams continue to the exterior; supporting deep 6’-0” overhangs providing shading to the south elevation’s glass skin. A hall leads from the kitchen/dining spaces to the laundry, mudroom, home gym and 3 car garage. The hall featured a full height glass window looking out to the tree courtyard at the front entrance.
Located beyond the kitchen and laundry room is the owner’s bedroom suite. The bedroom is large in size, and features floor to ceiling windows with views of pool, canal and large above ground granite boulder. While in bed, the owners will have a direct line of sight to the exposed granite boulders beyond. The bedroom will be clad in white oak paneling and have a custom designed bed integrated. The walk-in closet is T-shaped, with ample storage, and has a secondary connection to the laundry room. The bathroom is light and airy with a large single vanity. As you walk into the bathroom a 2’-0” break in a wall creates a space beyond for 2-3 large potted plants in front of a floor to ceiling window. This window and pot area aligns with the shower, and is only separated by a floating shower bench. The seemingly ‘exposed/for all to see’ element of the shower is minimized by the potted plants and a private owner’s deck with hot-tub. The feeling of being surrounded by nature remains while showering.
The lower level [accessed by the entry foyer stair] is comprised of 2 bedrooms and 2 bathrooms for the kids. The cantilevered stair tread design allows for a light filled tiny reading nook area under the first run of the switchback stair. The family also enjoys playing piano, so the bottom stair step is a large landing to accommodate this piano. The stair and piano landing are clad in white oak veneered paneling; a continuation of the entry above. This landing is open to a recreational room/TV room. The two large bedrooms are on either side of this center hang space. One bedroom has an ensuite bathroom while the other uses a hall/pool bathroom located at the piano landing. All three spaces on the lower level have floor to ceiling windows with a visual connection to the pool and canal beyond. The pool area is accessed by large sliding glass doors from the rec. room. Adjacent to the doors is a covered pool hang space below the deck above. An outdoor shower is situated between a bedroom and the large rectangular chimney footprint.




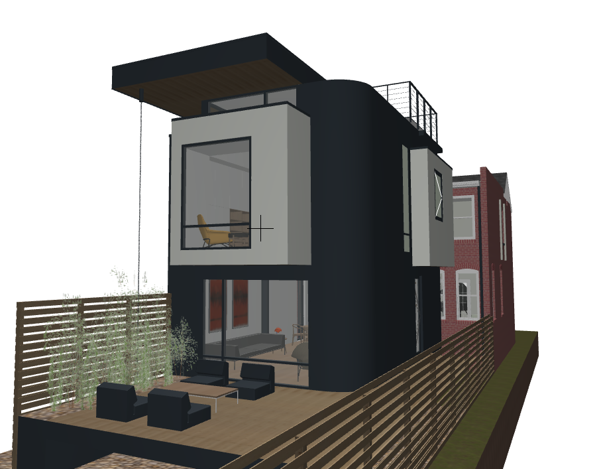










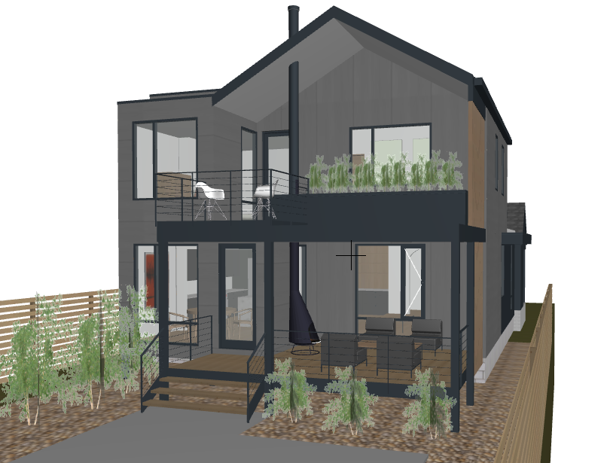





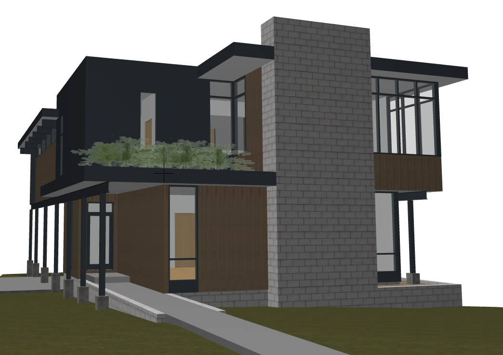
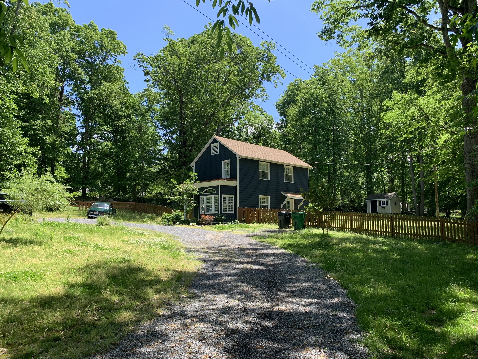





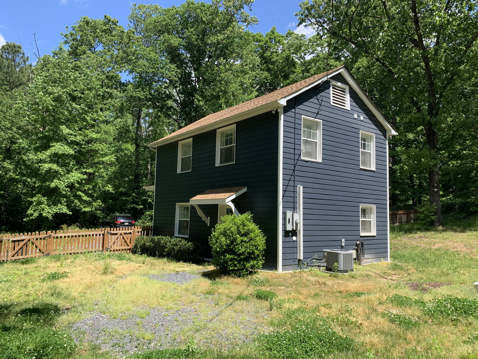

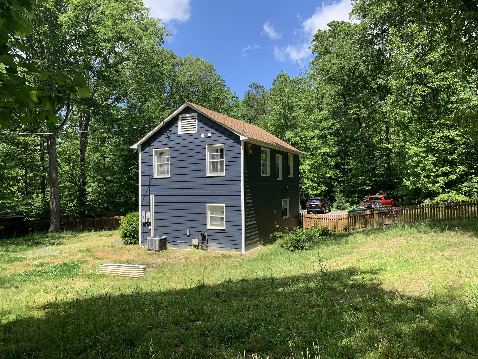

















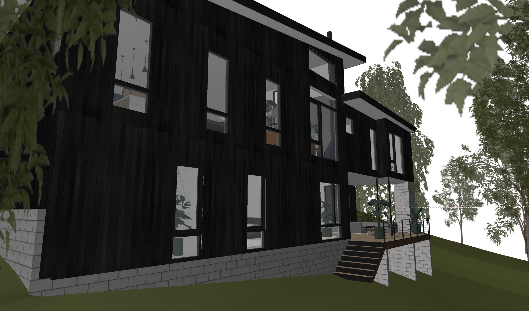




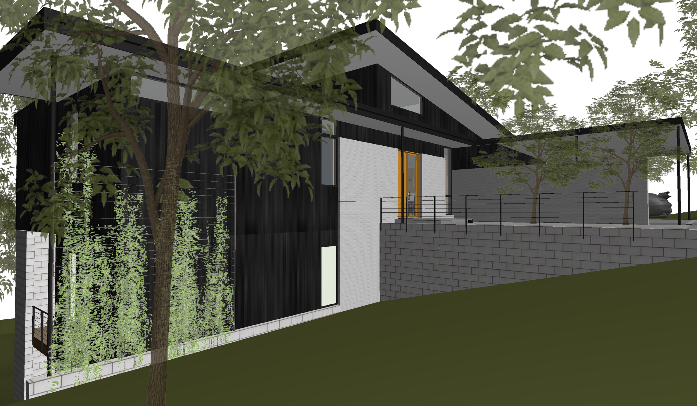





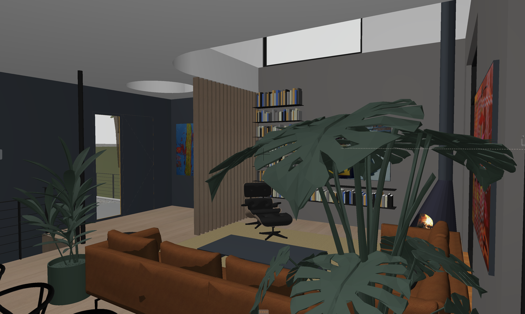


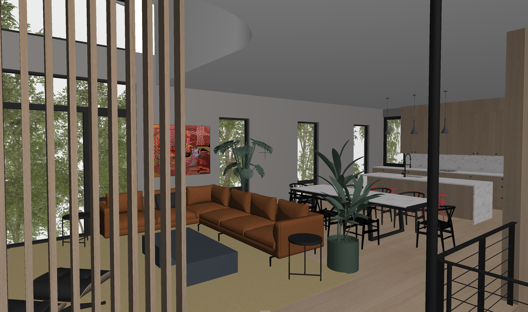











































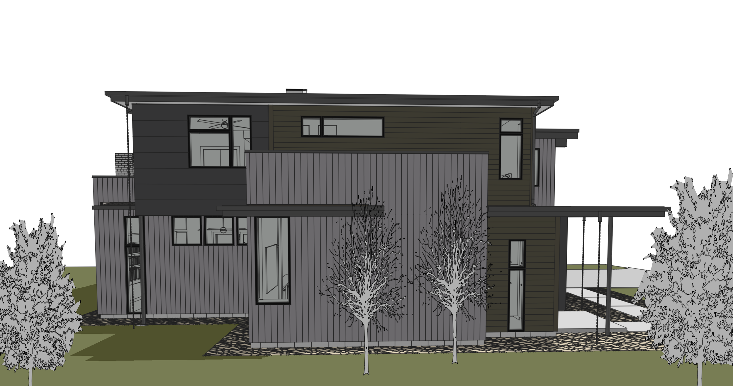
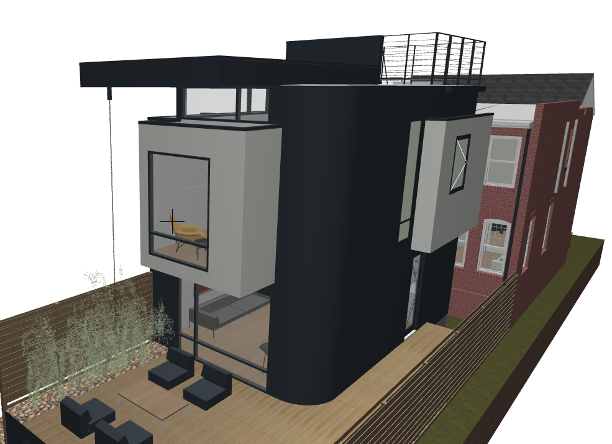
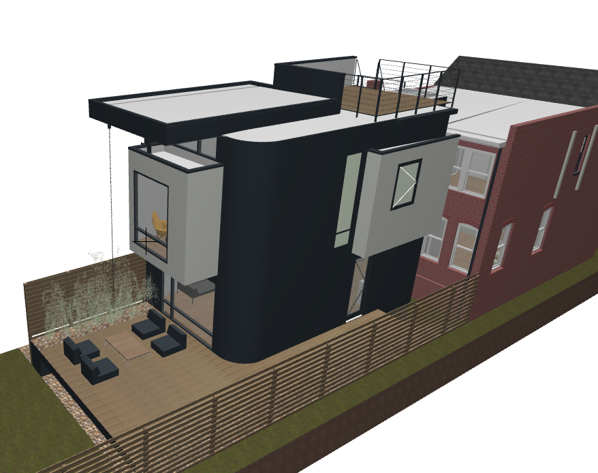
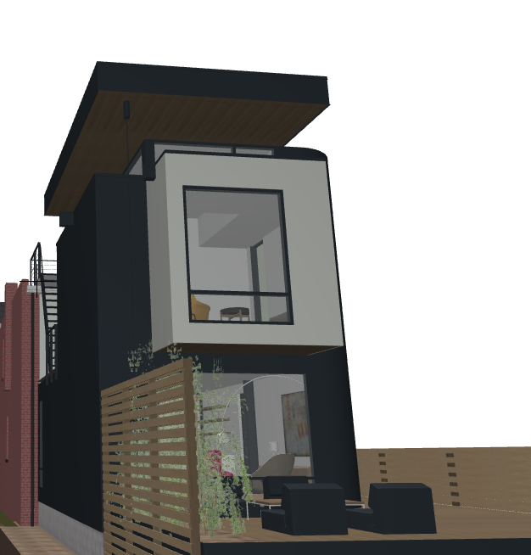
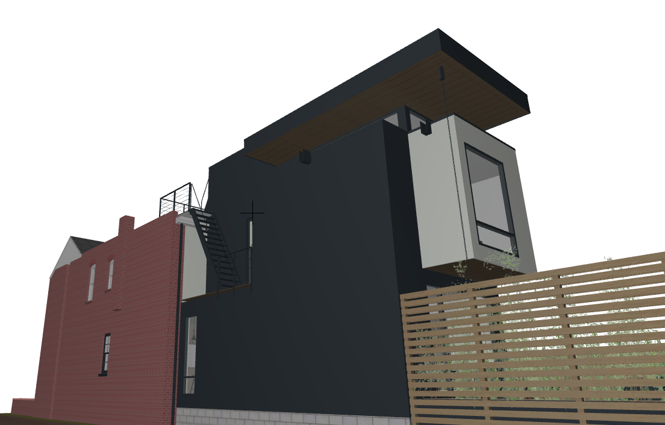
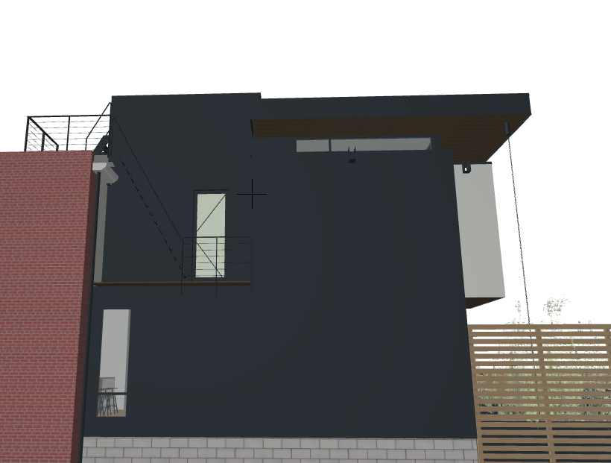
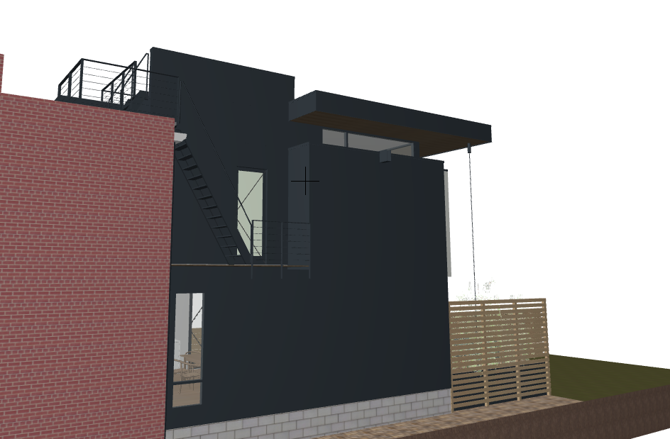
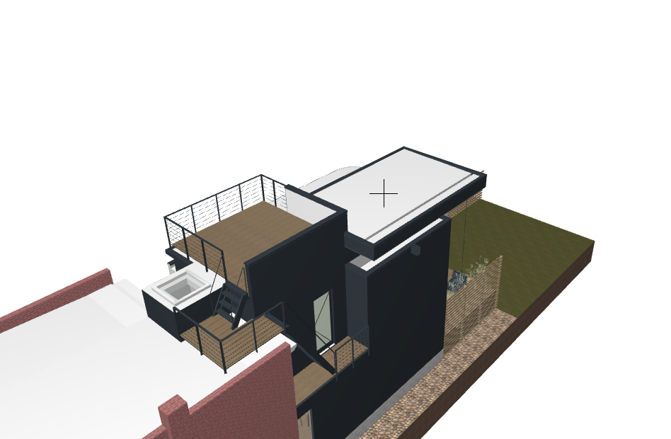
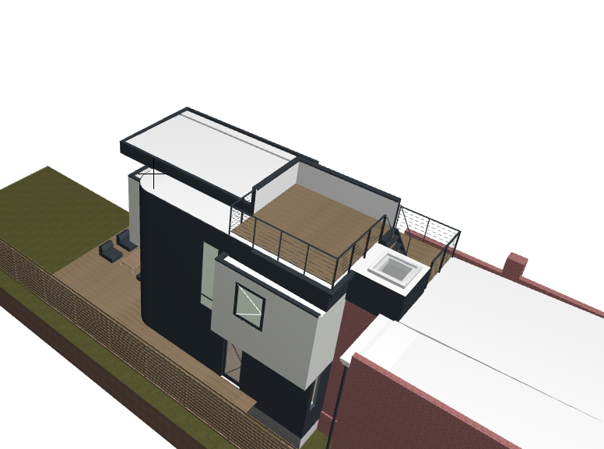
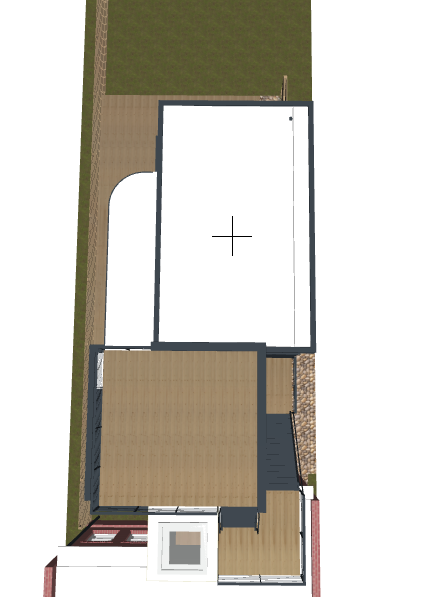
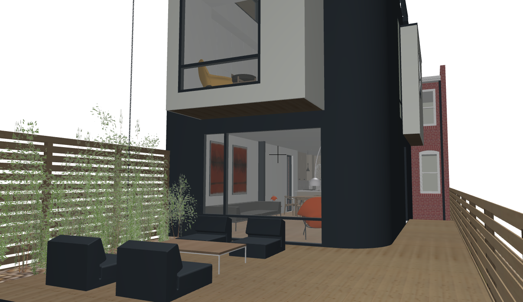
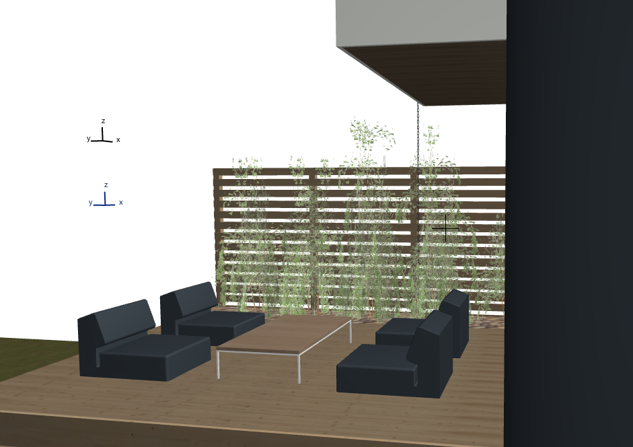
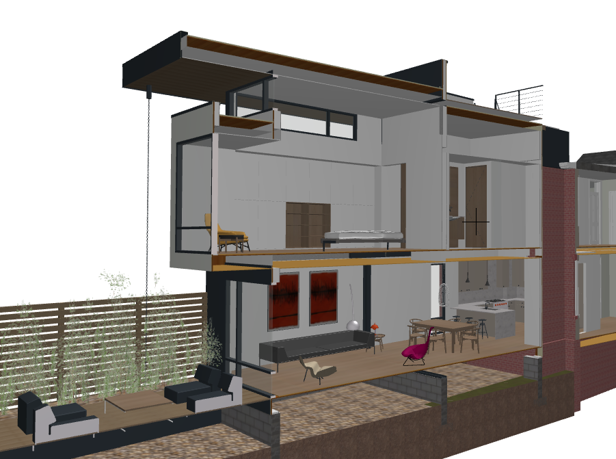
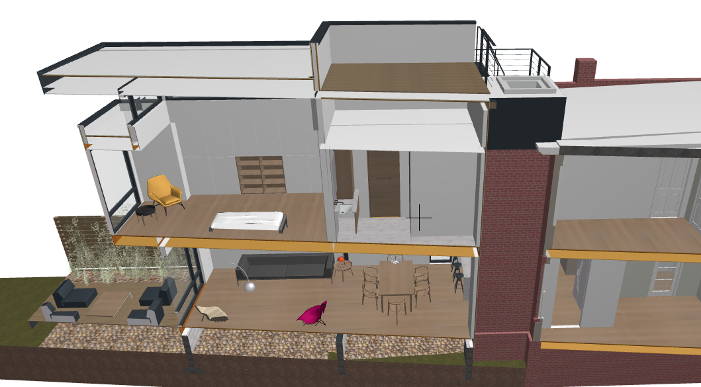
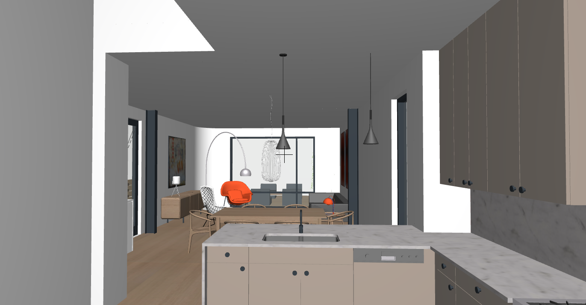
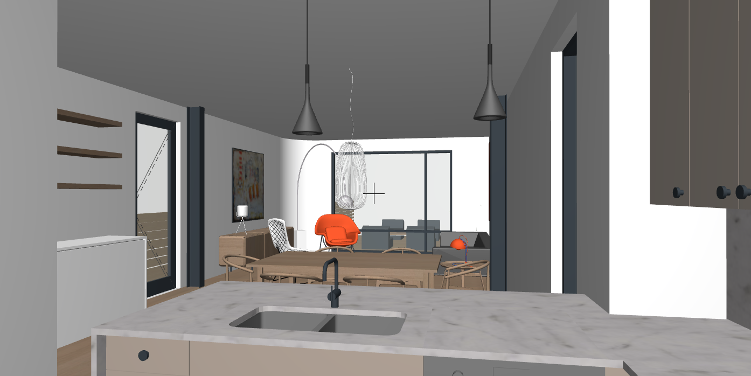
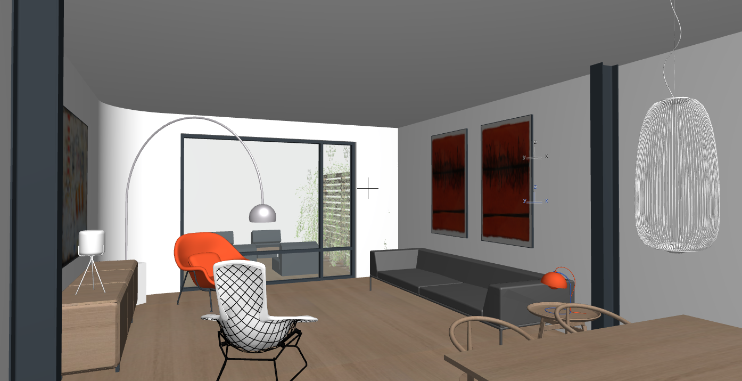
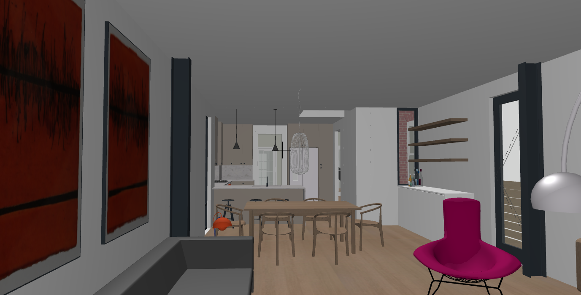
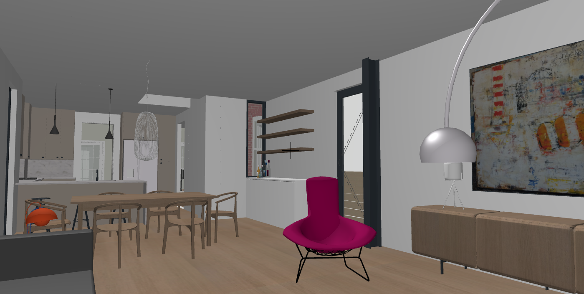
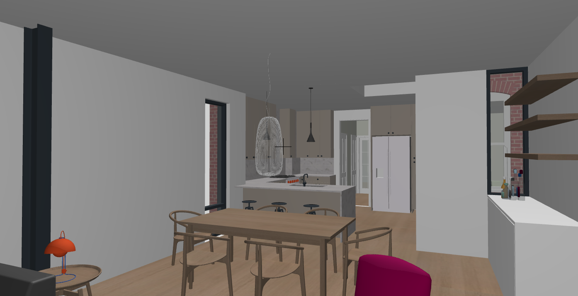
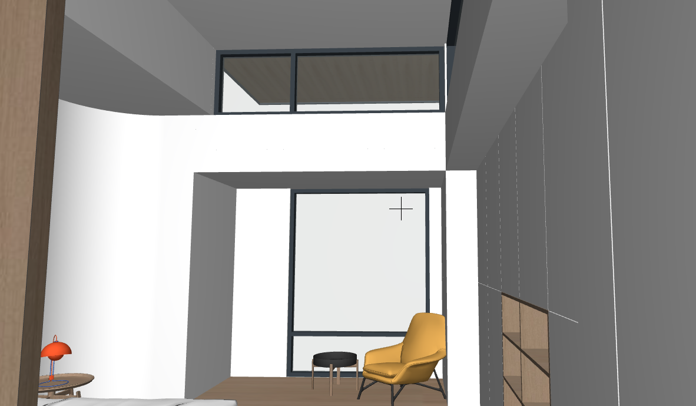
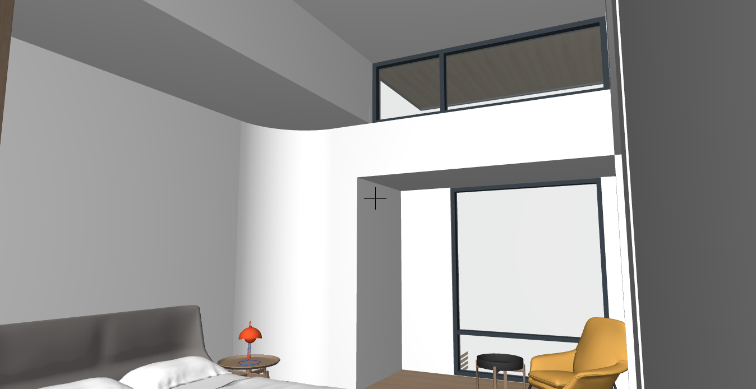
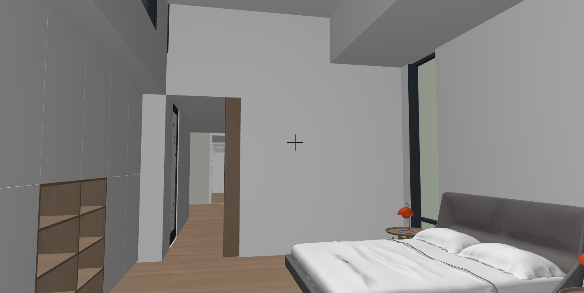
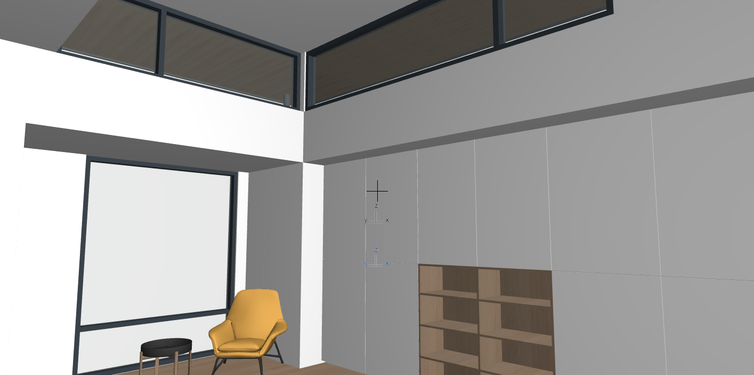


















































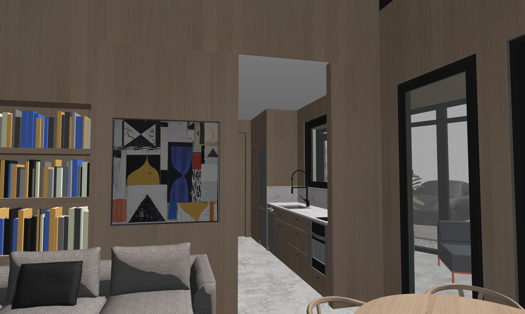


















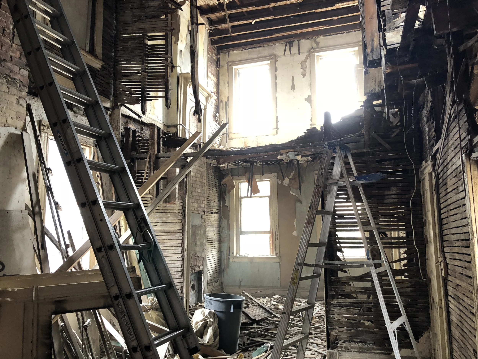



























































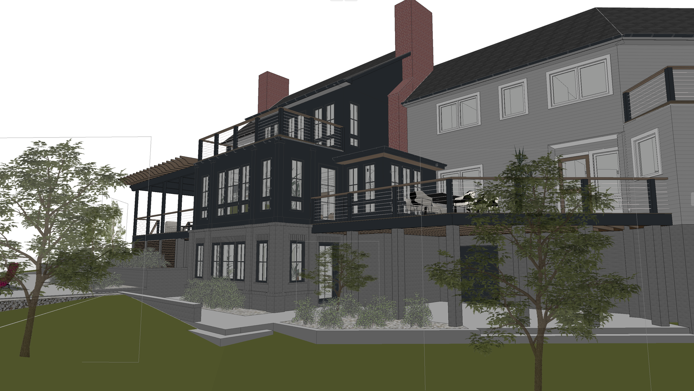



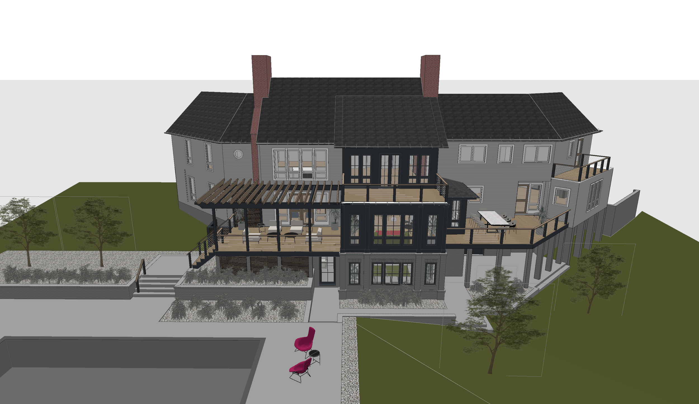
























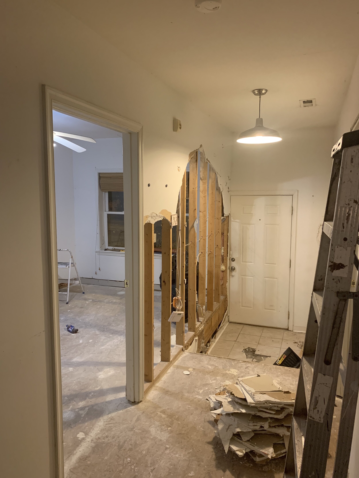


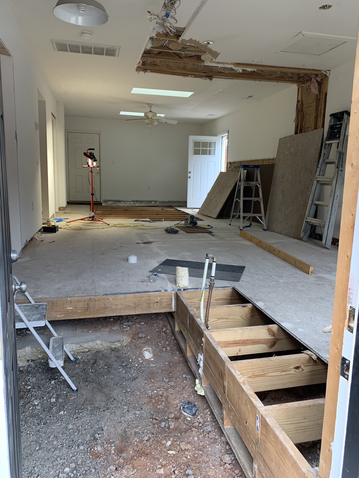

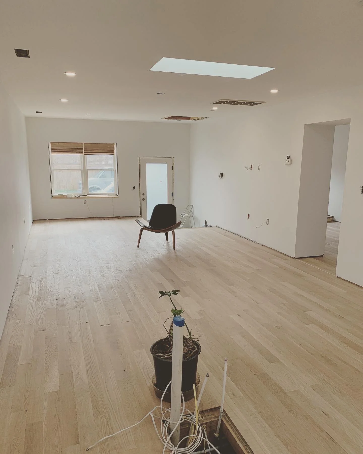






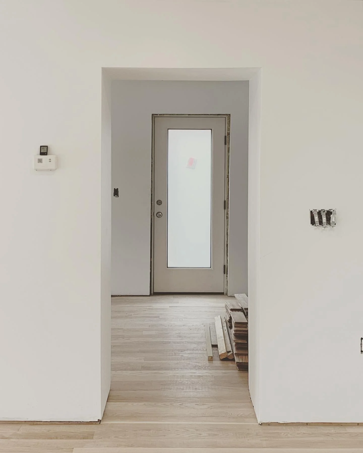




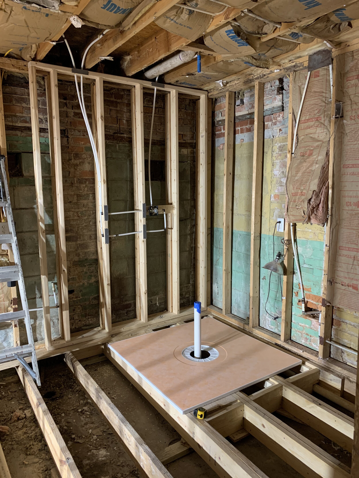






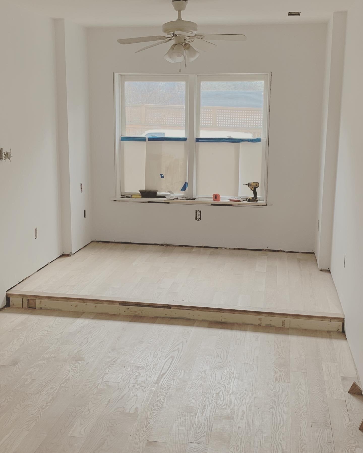


![1 [BEFORE CONSTRUCTION].png](https://images.squarespace-cdn.com/content/v1/5d1a5f5a618cf4000179e5e7/1643666724468-5UZWUQ9WEE1SQM20ZANZ/1+%5BBEFORE+CONSTRUCTION%5D.png)

































